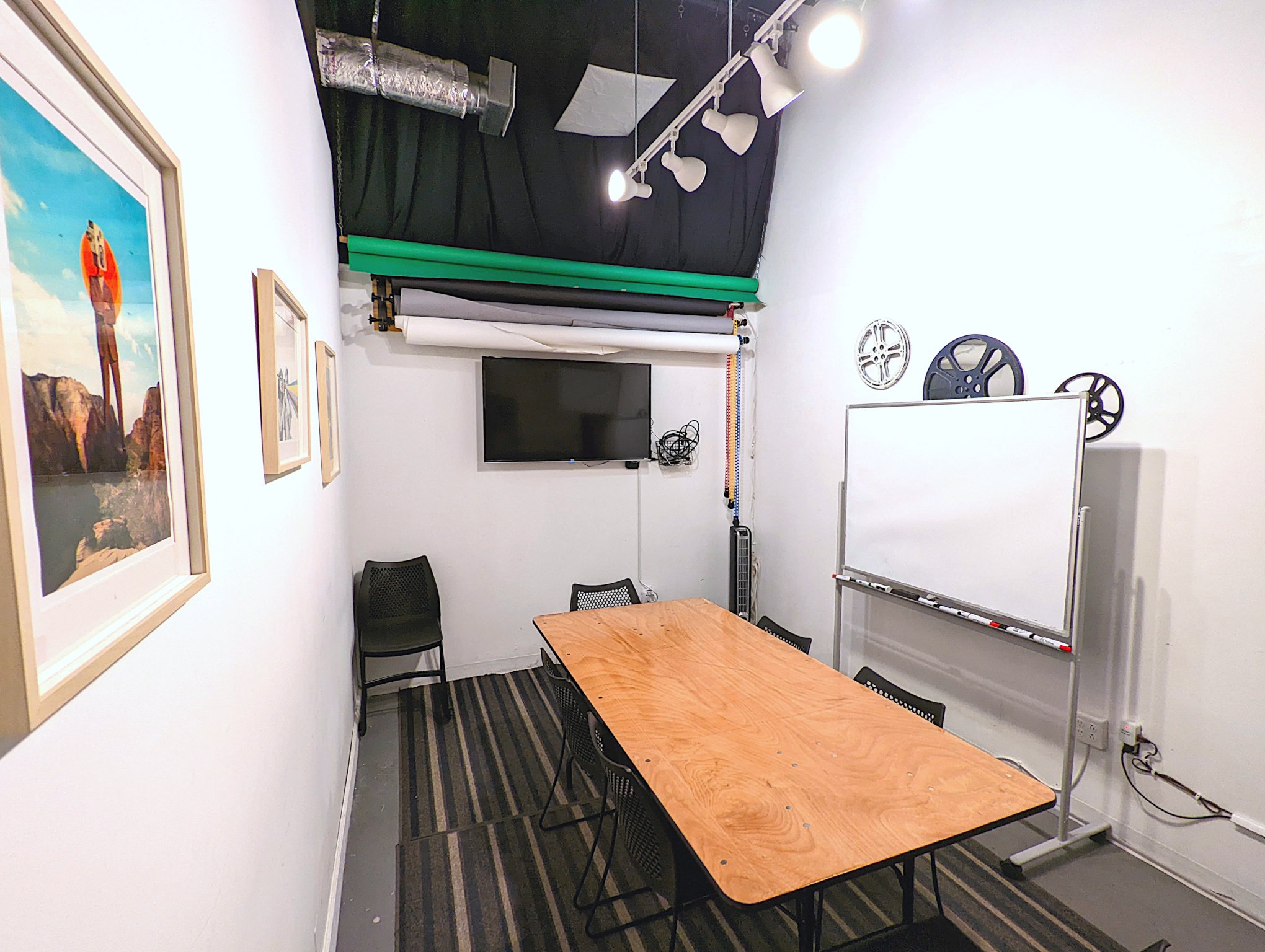Expansion 2018: Here We Grow Again!
Createscape Coworking is wrapping up a new expansion at the Tillery Street Building as we add exciting new spaces, desks, and coworking areas for the community. We have signed a new lease on an additional suite, allowing us to grow at our current location and we have been hard at work since the summer planning out how to best design the new areas and undergo renovations. A survey sent to members also helped inform some of our decision-making for features of the coworking space that everyone would most appreciate and make the best use of. We added a new private office (bringing our total to 3) and have been debuting new spaces every couple of weeks. This fall we have been moving along with our updates, which we now wanted to share with all our friends and subscribers!
New Createscape Patio Door
The Kitchen
The new Createscape kitchen and break room that opened mid-October already as an inviting gathering space designated for members and guests to be able to prepare and eat meals, and socialize. The community kitchen is a great overall size, has plenty of counter top space, a full-size refrigerator, two sinks, a pantry, cabinets, a coffee station, dishwasher, microwave and toaster oven, a filtered water cooler, a television, a farmhouse table for communal seating, and countertop seats.
Createscape Kitchen Renovation
Studio Space
As an additional private space to supplement the Conference Room, the Studio Space is a new addition that is one-part photo/video studio and one-part meeting room. For meetings, it is equipped with a table, whiteboard, speedy Wi-fi, a large TV display screen with HDMI, Apple TV, and Google Chromecast connections, and seating for up to 8 people. For small photo and video shoots, the room is modular to allow everything to be cleared easily and it has seamless paper backdrops (white, gray, green and black for now) against a 9-ft wall in addition to a simple, built-in 3-point lighting setup. The table and chairs can be compacted and moved around easily as well.
The new Studio Space offers all conference room amenities as well as a flexible set up for photography or video shoots
Additional Call Rooms
We have added two new call rooms to the East Wing of the office that are perfect for some privacy while on phone or video calls. Equipped with a desk, stool, additional lighting options, soundproofing and outlets, they are cozy spots to have private conversations. Each call room is equipped with a red light bulb outside each one to indicate availability or in use.
New Createscape Call Rooms
What's to Come
The East Wing of the space will soon become the main hub of the office so that the back parking lot facing door will be a new, inviting "main entrance" to the space.
There will be an administrative/reception-style area to the left when walking in, and here we will be centralizing our member assistance efforts and staff availability.
The main room of the new A-12 suite will be our biggest single space of the office with a beautiful new design and plenty of custom-built booths for members and guests to work at, have meetings, or collaborate.
This room has a door to our new patio and is being renovated as a great outdoor seating space for all members to use and enjoy, and also includes fans for the summertime and outlets for continuous power.
This new room will also feature 5 total "Office Pods", designed as mini, semi-private offices (setups available for one or two desks). These Office Pods will be a a cross between a designated desk and private office, and will be kept at an affordable price for individuals or small teams to have their own space to themselves while still being a part of the larger coworking community. More information, photos, and specs will be made available soon. These will be available starting in December. Wait List.
The new room will feature 12 new Designated Desks. Since we have been at full capacity with this membership option since the Spring, this will allow more people to take advantage of having a personal workspace at an affordable price. These will be available starting in December. Wait List.





